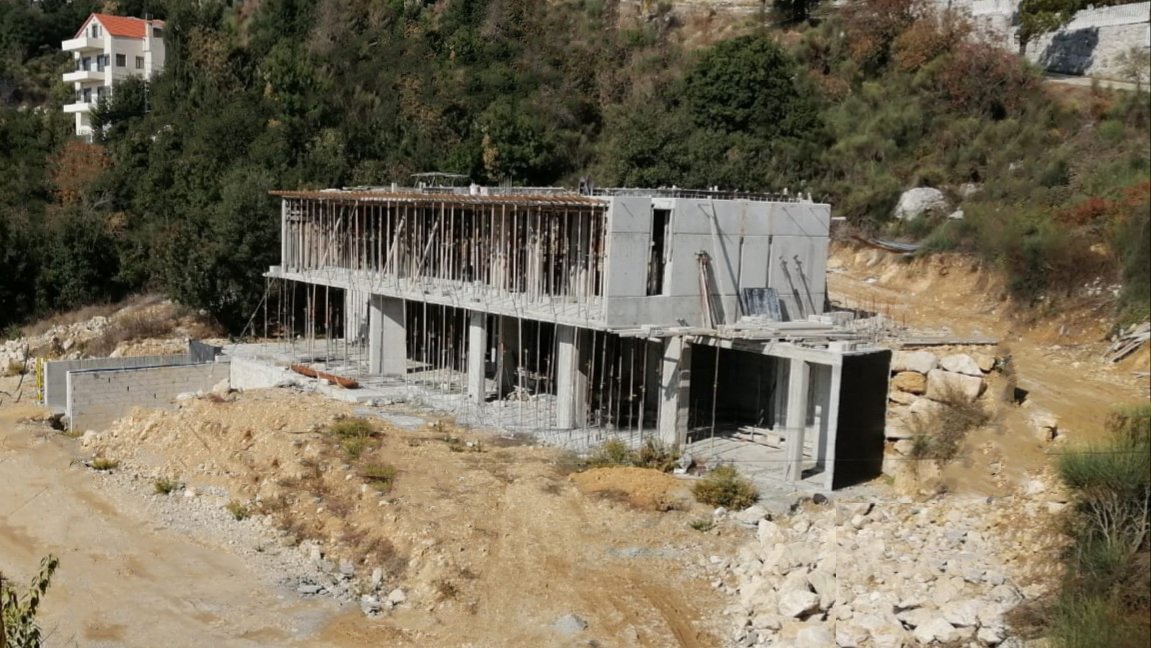Project ZR [Kafarbaal - Lebanon]
Since the dawn of time, man has tamed the steep mountainous terrains of mount Lebanon, into layers of terraces and vernacular masonry walls. Introducing a contemporary architectural element in such a natural milieu is always a challenge.
continuity of the surrounding landscape was created through the creation of terraces supported by massive masonry walls concealing behind them the public areas of the house. Elevated on top, is raw concrete box that houses the private functions, the heart of the house. The entire space overlooks a garden molded and shaped as yet another terrace.
This seemingly stable structure of “box on a wall” was then distorted to reflect the functions within. The walls stretch inward, creating a funnel effect that draws the visitor towards the entrance. They also break and slide in order to bring in light and ventilation in order to create a microclimate within the house. Where the view is most dramatic the “posed box” is completely left hanging in the air to emphasize the beauty of that landscape while providing unobstructed view from the reception area.
Local vernacular heating and cooling techniques were adopted in order to help reduce the house’s carbon footprint like building within the terrain creating positive and negative pressure in order to maintain airflow.
In a house carved into the mountainside, the inside/outside barrier has blurred. A Simple inhabited box is left resting over the continuous landscape of terraces
Building Type: Residential
Location : Kafarbaal - Lebanon
Discipline: Architecture - Landscape Design - Interior Design
Project Date: 2019 - in progress
Tasks Undertaken : Concept - Design - Execution - Site Management












